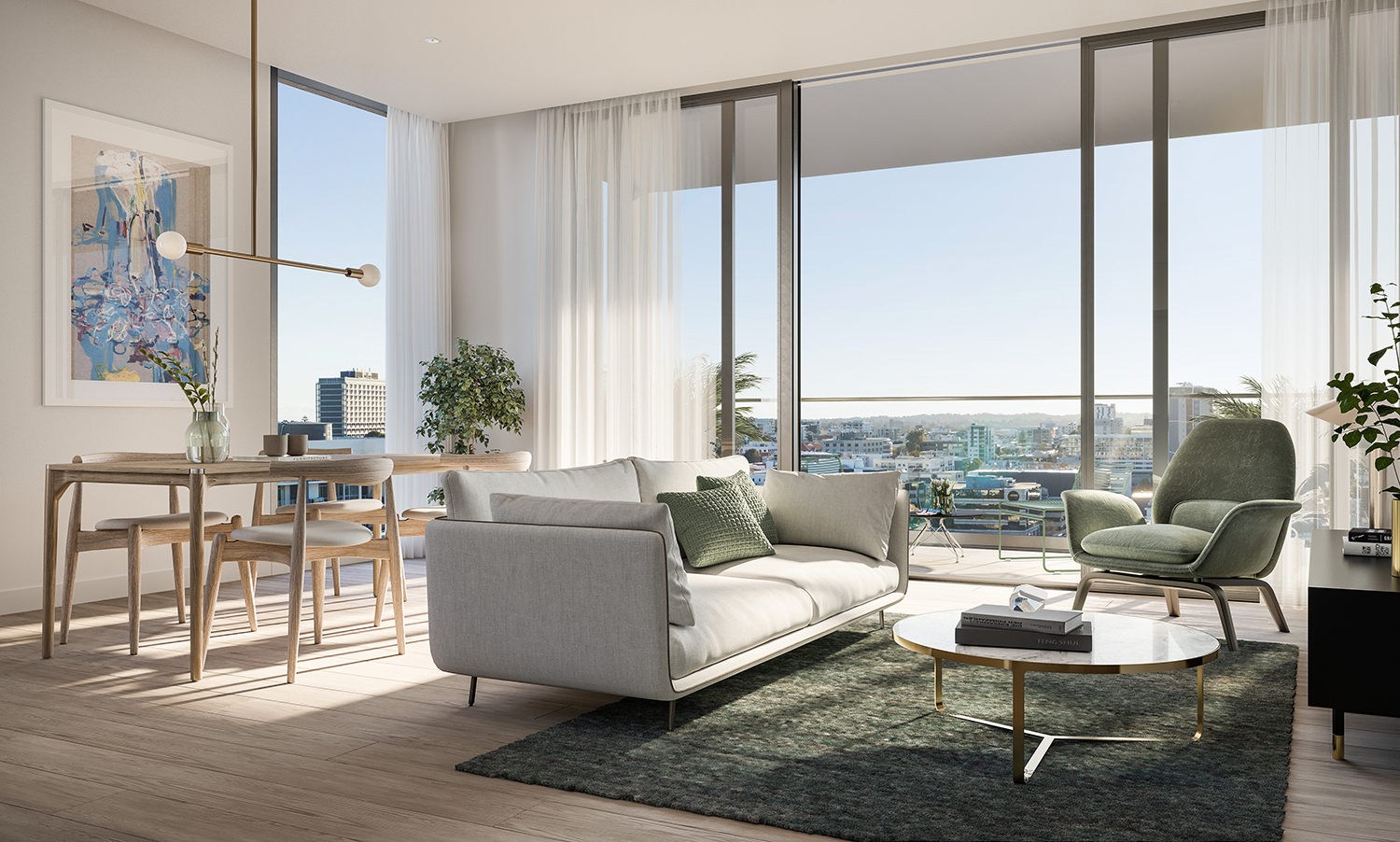

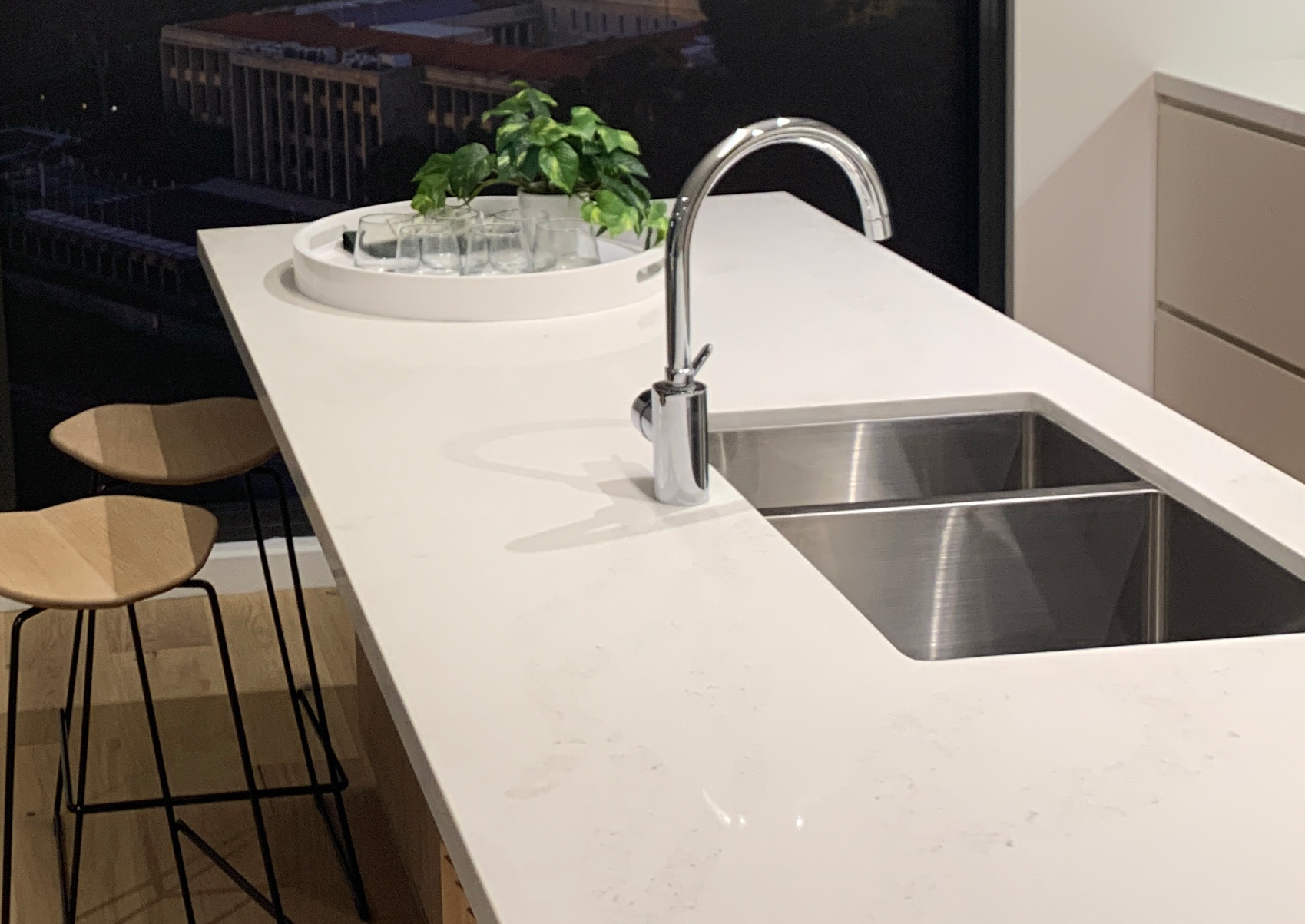
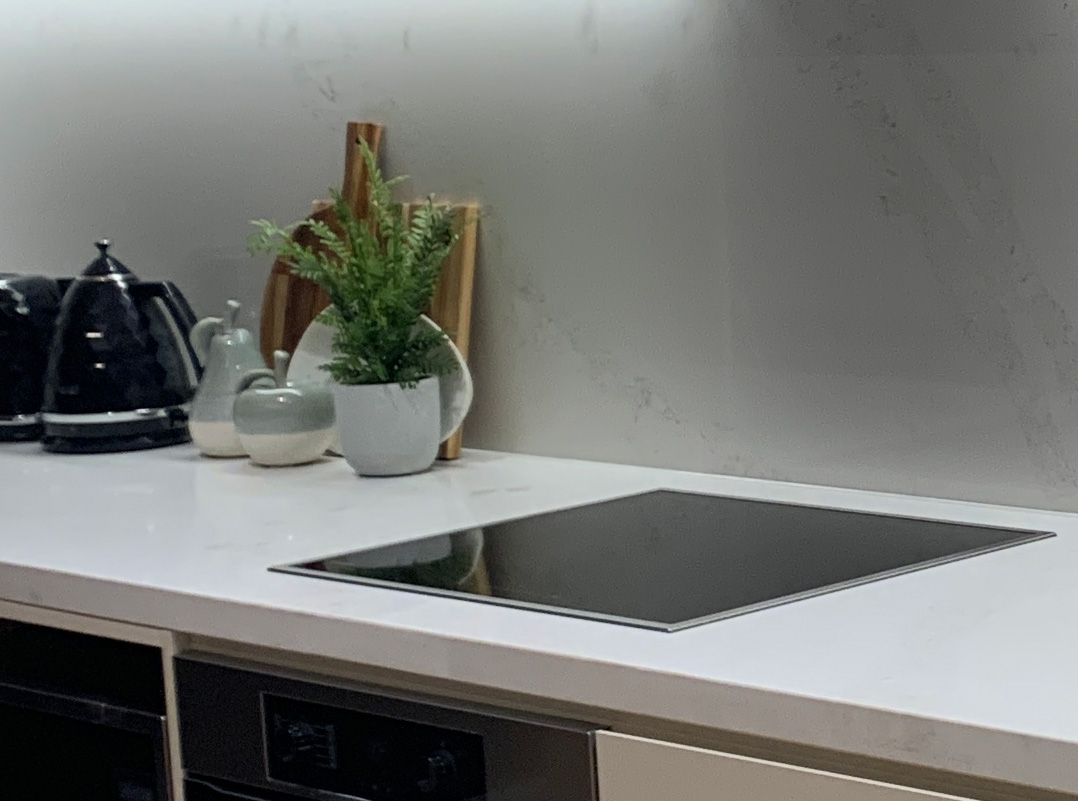
The wonderful light-filled apartments exude an understated elegance with a generous use of space and floor-to-ceiling windows. A choice of colour schemes allows you to set the mood for your kitchen, living areas and bathroom. Choose from the light and breezy look of Scandinavian-styled timber paired with white benchtops. Or add some drama with charcoal flooring and dark chocolate cabinetry.
The minimalist elegance is maintained with a mix of white benchtops and walls, paired with the light-coloured timber floor and tiles, culminating in a perfect combination of beauty, simplicity and functionality.
The charcoal flooring and chocolate cabinetry is carefully paired with the contrasting presence of white walls and benchtop, creating a look that is sophisticated and comfortable, familiar yet distinctive, and always on trend.
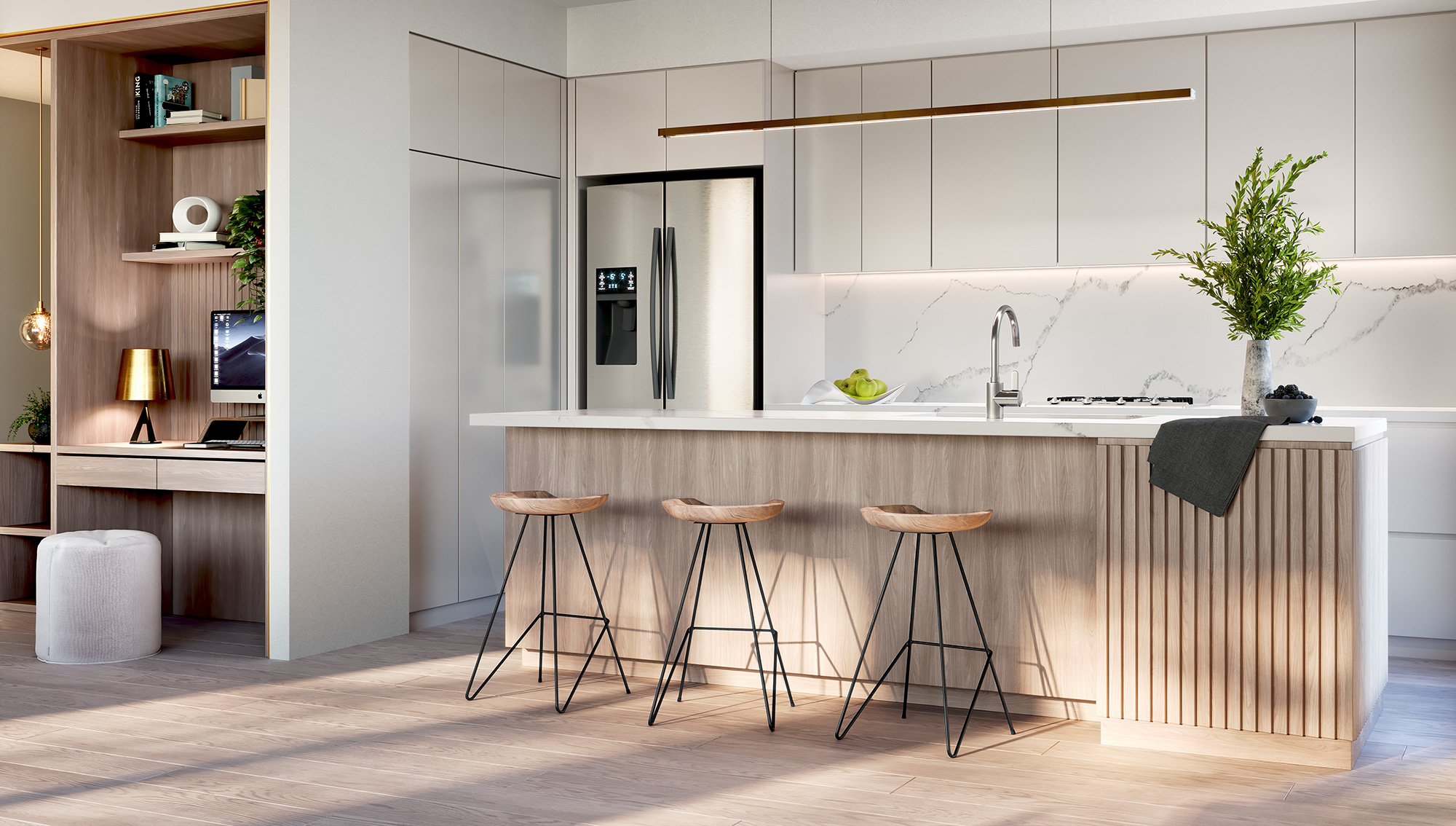
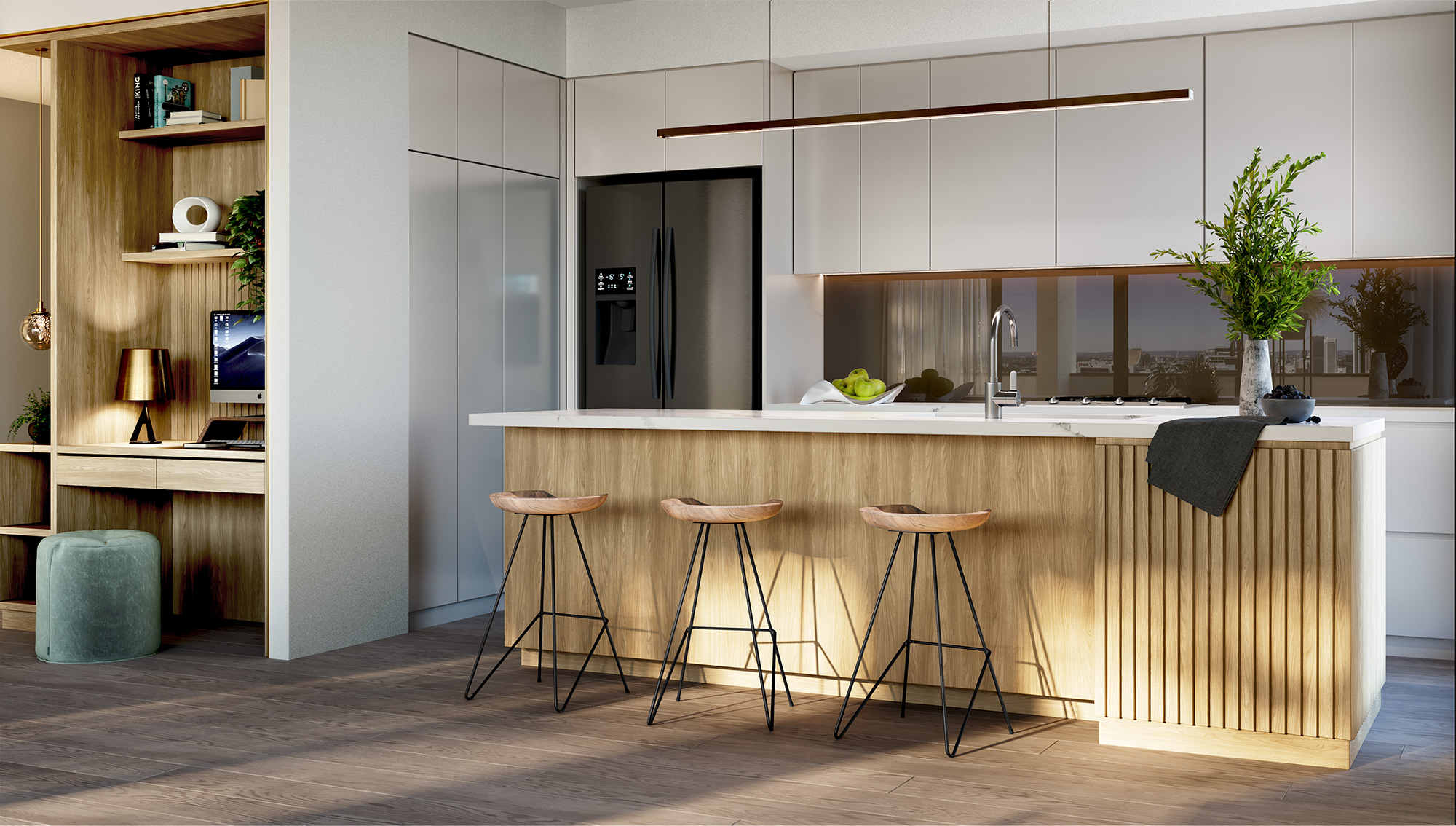
External walls Windows Balustrade Balconies Flyscreens Common Area Security Gate Carparking Stores | ENTRANCE Letterboxes | LIFT & LIFT LOBBIES Lift Corridor Lift Door |
LEVEL 6 AMENITIES Outdoor BBQ lounge Swimming pool Poolside lounge Yoga Pavilion Luxury Gym Spa Retreat Pavilion Garden terrace | LEVEL 30 AMENITIES Residents Skylounge Private Dining room Resident Sky terrace |
Party Walls Internal Walls LIVING AREAS Floor Finish Ceiling finishes Entry Doors Study Desk BEDROOMS Floor Finish Ceiling finishes Doors Wardrobe | BATHROOM/ENSUITES Floor Finish Wall Finish Vanity Cupboard Basin Basin Mixer Mirror cabinet Shower Shower mixer Shower Screen Toilet Suite Toilet Roll Holders Towel Rails Robe Hook LAUNDRY Laundry Combination Washer/ Dryer | KITCHEN Floor Finish Benchtops Splash back Cabinetry Sink Tapware Dishwasher Oven Cooktop Rangehood Refrigerator Microwave Kitchen Island |
Water & Electricity Light Fittings Hot Water Exhaust Air conditioning (Cooling/ Heating) Power Outlets Telephone Points | Television Points Data Points Pay TV Points NBN Refuse Disposal Security & Access | Intercom Fire Safety Building Occupant Bike Store Electric Vehicle Charging |
KEY SUSTAINABILITY FEATURES INCLUDE
| TARGETING NATHERS RATING OF 6.0 STARS NatHERS (Nationwide House Energy Rating Scheme) is a star rating system that rates the energy efficiency of a residential unit based on its design. As an Australia-wide standard for estimated heating and cooling energy use, NatHERS helps to make Australian homes more comfortable for their inhabitants and encourages residents to make smarter choices to save on energy bills while caring for the environment. | COMPLIES WITH SECTION J 2019 NATIONAL CODE OF COMPLIANCE Section J (or Part J) of Volume One of the National Construction Code (NCC), formally known as the Building Code of Australia (BCA), aims of NCC is to use less energy for heating, cooling, ventilation, lighting and other services used by buildings which require the use of energy. |
Images shown are Artists impressions and conceptual only. The developer reserves the right to make changes, modifications, additions, deletions and corrections to the website at any time and without notice. This website is protected by Privacy Policy